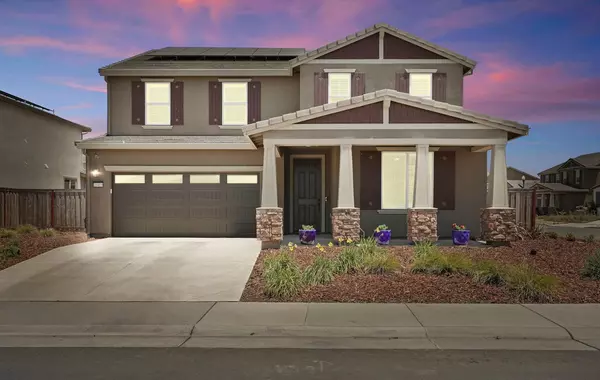10469 Fendi WAY Elk Grove, CA 95757

UPDATED:
Key Details
Property Type Single Family Home
Sub Type Single Family Residence
Listing Status Active
Purchase Type For Sale
Square Footage 3,044 sqft
Price per Sqft $292
MLS Listing ID 225089922
Bedrooms 5
Full Baths 3
HOA Y/N No
Year Built 2023
Lot Size 8,581 Sqft
Acres 0.197
Property Sub-Type Single Family Residence
Source MLS Metrolist
Property Description
Location
State CA
County Sacramento
Area 10757
Direction Use GPS
Rooms
Guest Accommodations No
Master Bathroom Shower Stall(s), Double Sinks, Quartz
Master Bedroom Walk-In Closet, Sitting Area
Living Room Great Room
Dining Room Dining/Family Combo
Kitchen Pantry Closet, Quartz Counter, Dumb Waiter, Island, Island w/Sink
Interior
Heating Central
Cooling Central
Flooring Carpet, Tile, Vinyl
Fireplaces Number 1
Fireplaces Type Family Room, Gas Piped
Equipment Audio/Video Prewired
Window Features Dual Pane Full,Window Coverings
Appliance Free Standing Gas Range, Dishwasher, Disposal, Microwave, Free Standing Gas Oven
Laundry Cabinets, Sink, Upper Floor, Inside Room
Exterior
Parking Features Side-by-Side, Garage Door Opener, Garage Facing Front
Garage Spaces 2.0
Fence Back Yard, Wood
Utilities Available Public, Sewer In & Connected, Electric, Internet Available, Natural Gas Connected
Roof Type Tile
Topography Level
Porch Covered Patio
Private Pool No
Building
Lot Description Auto Sprinkler Front, Corner, Curb(s)/Gutter(s), Shape Regular, Street Lights, Low Maintenance
Story 2
Foundation Slab
Builder Name Richmond American Homes
Sewer Public Sewer
Water Public
Architectural Style Contemporary
Level or Stories Two
Schools
Elementary Schools Elk Grove Unified
Middle Schools Elk Grove Unified
High Schools Elk Grove Unified
School District Sacramento
Others
Senior Community No
Tax ID 132-2890-036-0000
Special Listing Condition None
Virtual Tour https://39pixelsphoto.com/3d-virtual-tour/10469-fendi-way-elk-grove-ca/fullscreen/

GET MORE INFORMATION





