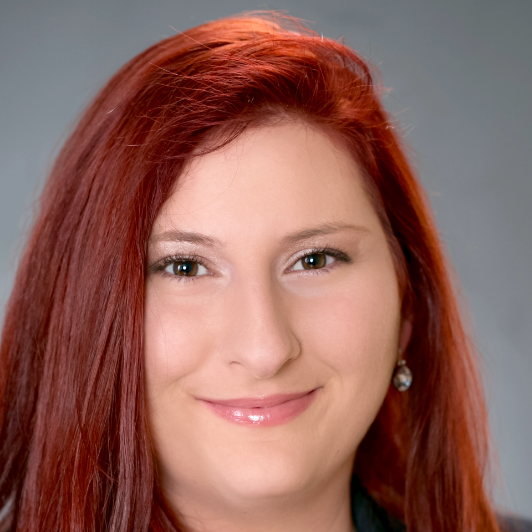551 Southgate RD Sacramento, CA 95815

Open House
Sat Oct 04, 12:30pm - 3:30pm
Sun Oct 05, 1:00pm - 3:30pm
UPDATED:
Key Details
Property Type Single Family Home
Sub Type Single Family Residence
Listing Status Active
Purchase Type For Sale
Square Footage 2,089 sqft
Price per Sqft $476
Subdivision Woodlake
MLS Listing ID 225128140
Bedrooms 3
Full Baths 2
HOA Y/N No
Year Built 1931
Lot Size 8,276 Sqft
Acres 0.19
Property Sub-Type Single Family Residence
Source MLS Metrolist
Property Description
Location
State CA
County Sacramento
Area 10815
Direction Arden Way to Royal Oaks (south) and right onto Southgate Road, about 3 blocks in on right side at Forrest Street.
Rooms
Basement Partial
Guest Accommodations Yes
Master Bathroom Shower Stall(s), Soaking Tub, Tile, Walk-In Closet
Master Bedroom Closet, Ground Floor
Living Room Great Room
Dining Room Dining Bar, Space in Kitchen
Kitchen Pantry Cabinet, Granite Counter, Island, Stone Counter, Island w/Sink, Tile Counter
Interior
Interior Features Cathedral Ceiling, Storage Area(s), Formal Entry
Heating Central, Fireplace(s)
Cooling Ceiling Fan(s), Central
Flooring Carpet, Tile, Wood
Equipment Audio/Video Prewired
Appliance Built-In Electric Oven, Gas Cook Top, Built-In Gas Range, Built-In Refrigerator, Hood Over Range, Ice Maker, Dishwasher, Microwave, Double Oven, Tankless Water Heater, Warming Drawer
Laundry Dryer Included, Hookups Only, Washer Included, Inside Area, Inside Room
Exterior
Exterior Feature Kitchen, Built-In Barbeque, Uncovered Courtyard, Fire Pit
Parking Features Detached, Garage Door Opener, Garage Facing Side
Garage Spaces 2.0
Fence Back Yard, Front Yard, Masonry
Utilities Available Cable Available, Sewer In & Connected, Electric, Internet Available, Natural Gas Connected
View City, Other
Roof Type Composition
Topography Level
Street Surface Paved
Porch Back Porch, Uncovered Patio, Enclosed Patio
Private Pool No
Building
Lot Description Auto Sprinkler F&R, Corner, Curb(s)/Gutter(s), Landscape Back, Landscape Front
Story 2
Foundation Slab
Sewer Public Sewer
Water Meter on Site
Architectural Style Bungalow
Level or Stories Two
Schools
Elementary Schools Twin Rivers Unified
Middle Schools Twin Rivers Unified
High Schools Twin Rivers Unified
School District Sacramento
Others
Senior Community No
Tax ID 275-0192-015-0000
Special Listing Condition None
Pets Allowed Yes
Virtual Tour https://media.stoneysphotography.net/551-Southgate-Rd

GET MORE INFORMATION





