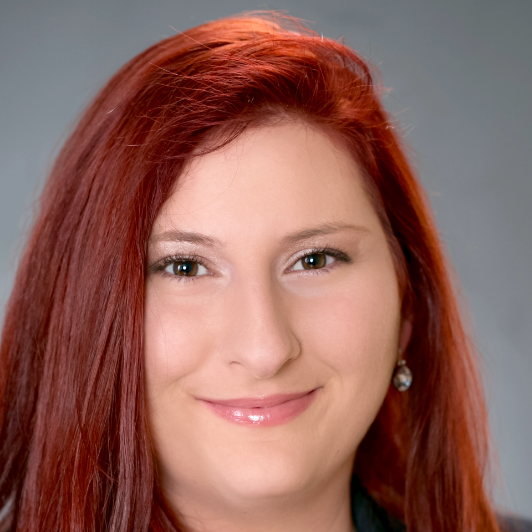4039 Larner WAY Olivehurst, CA 95961

UPDATED:
Key Details
Property Type Single Family Home
Sub Type Single Family Residence
Listing Status Active
Purchase Type For Sale
Square Footage 1,587 sqft
Price per Sqft $293
MLS Listing ID 225133018
Bedrooms 3
Full Baths 2
HOA Y/N No
Year Built 2021
Lot Size 10,890 Sqft
Acres 0.25
Property Sub-Type Single Family Residence
Source MLS Metrolist
Property Description
Location
State CA
County Yuba
Area 12514
Direction McGowan Parkway, Left on Arboga rd, Right on Ella, Right on Larner
Rooms
Guest Accommodations No
Master Bathroom Shower Stall(s), Walk-In Closet, Quartz
Living Room Great Room
Dining Room Space in Kitchen, Dining/Living Combo
Kitchen Pantry Closet, Quartz Counter, Island, Island w/Sink
Interior
Heating Central
Cooling Ceiling Fan(s), Central, Whole House Fan
Flooring Carpet, Vinyl
Appliance Free Standing Gas Range, Dishwasher, Disposal, Microwave, Tankless Water Heater
Laundry Gas Hook-Up, Inside Room
Exterior
Parking Features Attached, Garage Facing Front
Garage Spaces 2.0
Fence Wood
Utilities Available Public
Roof Type Composition
Private Pool No
Building
Lot Description Auto Sprinkler F&R, Dead End, Landscape Back
Story 1
Foundation Slab
Sewer Public Sewer
Water Public
Schools
Elementary Schools Marysville Joint
Middle Schools Marysville Joint
High Schools Marysville Joint
School District Yuba
Others
Senior Community No
Tax ID 013-752-014-000
Special Listing Condition None
Virtual Tour https://my.matterport.com/show/?m=4gK4bP4Rwvz&brand=0

GET MORE INFORMATION





