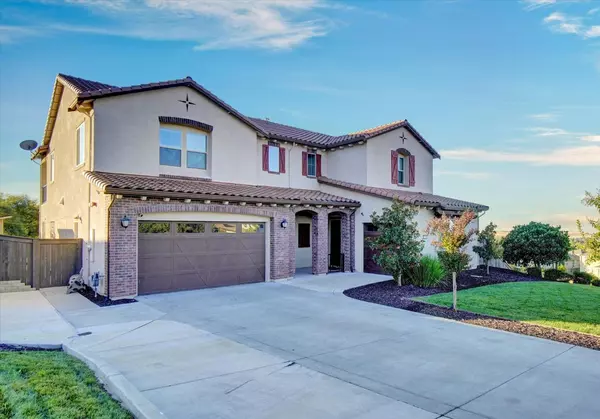5238 Aspen Meadows DR El Dorado Hills, CA 95762

UPDATED:
Key Details
Property Type Single Family Home
Sub Type Single Family Residence
Listing Status Active
Purchase Type For Sale
Square Footage 4,253 sqft
Price per Sqft $317
Subdivision Blackstone
MLS Listing ID 225127676
Bedrooms 5
Full Baths 4
HOA Fees $191/mo
HOA Y/N Yes
Year Built 2017
Lot Size 0.530 Acres
Acres 0.53
Property Sub-Type Single Family Residence
Source MLS Metrolist
Property Description
Location
State CA
County El Dorado
Area 12602
Direction Hwy 50 to Latrobe exit south, south on Latrobe Rd to L at Clubview Dr, L at Blackstone Pkwy, R at Cornerstone through gate, R at Fawn Creek Way to Aspen Meadows to address.
Rooms
Guest Accommodations No
Master Bathroom Shower Stall(s), Double Sinks, Soaking Tub, Walk-In Closet, Quartz, Window
Master Bedroom Balcony, Outside Access, Sitting Area
Living Room Great Room, View
Dining Room Dining Bar, Formal Area
Kitchen Pantry Closet, Quartz Counter, Island, Stone Counter, Island w/Sink
Interior
Interior Features Storage Area(s), Formal Entry
Heating Central, Fireplace(s), MultiZone, Natural Gas
Cooling Ceiling Fan(s), Smart Vent, Central, MultiZone
Flooring Carpet, Simulated Wood, Stone, Tile, Wood
Fireplaces Number 2
Fireplaces Type Living Room, Outside
Window Features Dual Pane Full,Window Coverings
Appliance Built-In Electric Oven, Gas Cook Top, Built-In Refrigerator, Hood Over Range, Ice Maker, Dishwasher, Disposal, Microwave, Double Oven, Self/Cont Clean Oven, Tankless Water Heater
Laundry Cabinets, Laundry Closet, Sink, Electric, Gas Hook-Up, Upper Floor, Inside Room
Exterior
Exterior Feature Balcony
Parking Features Attached, Garage Door Opener, Garage Facing Front, Garage Facing Side
Garage Spaces 3.0
Fence Back Yard, Metal, Wood, Fenced
Pool Common Facility
Utilities Available Cable Available, Public, Sewer In & Connected, Electric, Internet Available, Natural Gas Connected
Amenities Available Barbeque, Playground, Pool, Clubhouse, Rec Room w/Fireplace, Recreation Facilities, Exercise Room, Spa/Hot Tub, Greenbelt, Trails, Gym, Park
View Panoramic, Garden/Greenbelt, Hills
Roof Type Tile
Topography Snow Line Below,Level,Lot Grade Varies,Lot Sloped
Street Surface Paved
Porch Front Porch, Covered Patio, Uncovered Patio
Private Pool Yes
Building
Lot Description Auto Sprinkler F&R, Curb(s)/Gutter(s), Shape Irregular, Gated Community, Greenbelt, Landscape Back, Landscape Front, Low Maintenance
Story 2
Foundation Concrete, Slab
Builder Name Lennar
Sewer Public Sewer
Water Water District, Public
Architectural Style Contemporary
Level or Stories Two
Schools
Elementary Schools Buckeye Union
Middle Schools Buckeye Union
High Schools El Dorado Union High
School District El Dorado
Others
HOA Fee Include Security, Pool
Senior Community No
Tax ID 118-500-001-000
Special Listing Condition None
Pets Allowed Yes
Virtual Tour https://my.matterport.com/show/?m=iqMKZ62mLVL

GET MORE INFORMATION





