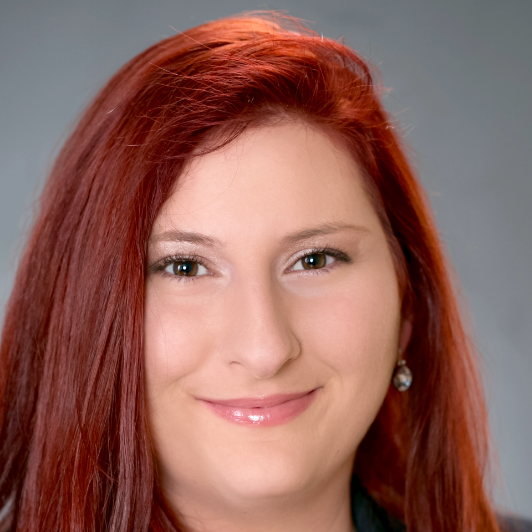8336 Park PL Tracy, CA 95304

Open House
Sat Oct 18, 1:00pm - 4:00pm
Sun Oct 19, 1:00pm - 4:00pm
UPDATED:
Key Details
Property Type Single Family Home
Sub Type Single Family Residence
Listing Status Active
Purchase Type For Sale
Square Footage 4,293 sqft
Price per Sqft $465
Subdivision Glover Estates
MLS Listing ID 225133887
Bedrooms 4
Full Baths 3
HOA Fees $250/qua
HOA Y/N Yes
Year Built 1999
Lot Size 1.500 Acres
Acres 1.5
Property Sub-Type Single Family Residence
Source MLS Metrolist
Property Description
Location
State CA
County San Joaquin
Area 20601
Direction Valpico to Park Pl
Rooms
Guest Accommodations No
Master Bathroom Shower Stall(s), Double Sinks, Marble, Tub
Master Bedroom Ground Floor, Walk-In Closet
Living Room Cathedral/Vaulted
Dining Room Formal Room, Formal Area
Kitchen Breakfast Area, Pantry Cabinet, Island, Stone Counter
Interior
Heating Central, Electric, Fireplace(s), Solar Heating, Solar w/Backup
Cooling Ceiling Fan(s), Central
Flooring Carpet, Tile, Wood
Fireplaces Number 1
Fireplaces Type Living Room
Window Features Dual Pane Full
Appliance Built-In Refrigerator, Hood Over Range, Dishwasher, Microwave, Warming Drawer, Free Standing Gas Oven
Laundry Cabinets, Hookups Only, Inside Area, Inside Room
Exterior
Parking Features Attached, RV Access, Drive Thru Garage, Garage Door Opener, Garage Facing Front, Guest Parking Available
Garage Spaces 3.0
Pool Built-In, Fenced
Utilities Available Cable Available, Natural Gas Connected
Amenities Available None
Roof Type Tile
Private Pool No
Building
Lot Description Auto Sprinkler F&R, Garden, Gated Community, Landscape Back, Landscape Front
Story 1
Foundation Raised
Sewer Septic System
Water Well
Architectural Style Other
Level or Stories One
Schools
Elementary Schools Jefferson
Middle Schools Jefferson
High Schools Tracy Unified
School District San Joaquin
Others
Senior Community No
Tax ID 248-150-03
Special Listing Condition None
Pets Allowed Yes
Virtual Tour https://39pixelsphoto.com/3d-virtual-tour/8336-park-place-tracy-ca/fullscreen-nobrand/

GET MORE INFORMATION





