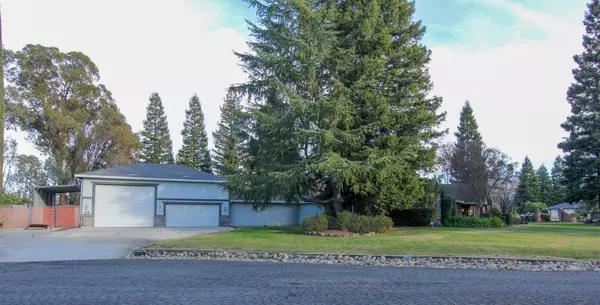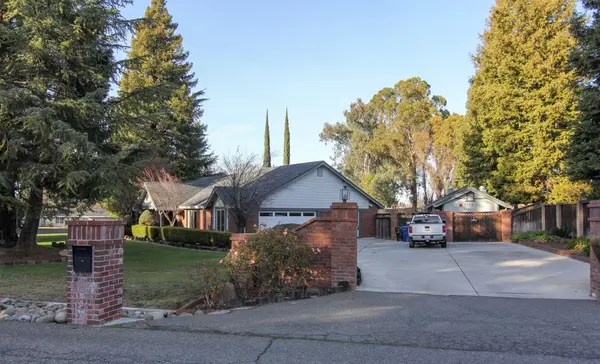For more information regarding the value of a property, please contact us for a free consultation.
8779 Killdee CT Orangevale, CA 95662
Want to know what your home might be worth? Contact us for a FREE valuation!

Our team is ready to help you sell your home for the highest possible price ASAP
Key Details
Sold Price $870,000
Property Type Single Family Home
Sub Type Single Family Residence
Listing Status Sold
Purchase Type For Sale
Square Footage 2,957 sqft
Price per Sqft $294
MLS Listing ID 20074998
Sold Date 02/26/21
Bedrooms 3
Full Baths 3
HOA Y/N No
Year Built 1980
Lot Size 1.020 Acres
Acres 1.02
Property Sub-Type Single Family Residence
Source MLS Metrolist
Property Description
One of a kind property. Spacious 1 story ranch on 1+ acres. 3 large bedrooms. Master bedroom has a sitting area. large walk in closet, plus 2 more closets. Door leading to pool. Large cook's kitchen with island and pantry, sliding door to outdoor kitchen. Attached guest quarters with kitchenette. Attached garage, plus extra 2 car garage with attached one car garage workshop with hoist and tall garage door, also a loft for storage. See attachment for description of other out buildings.
Location
State CA
County Sacramento
Area 10662
Direction Greenback east to left on Beech to left on Killdee.
Rooms
Master Bathroom Double Sinks, Tub w/Shower Over
Master Bedroom Closet, Walk-In Closet
Dining Room Dining Bar
Kitchen Pantry Closet, Granite Counter, Island, Kitchen/Family Combo
Interior
Heating Central, Natural Gas
Cooling Ceiling Fan(s), Central
Flooring Carpet, Stone, Tile, Wood
Fireplaces Number 1
Fireplaces Type See Remarks
Window Features Dual Pane Full,Window Coverings
Appliance Gas Cook Top, Gas Plumbed, Built-In Gas Range, Hood Over Range, Dishwasher, Disposal, Double Oven
Laundry Cabinets, Inside Room
Exterior
Exterior Feature BBQ Built-In, Kitchen
Parking Features RV Storage, Garage Door Opener, Workshop in Garage, See Remarks, Other
Garage Spaces 3.0
Fence Back Yard
Pool Built-In, On Lot, Gunite Construction
Utilities Available Natural Gas Connected
Roof Type Composition
Street Surface Paved
Porch Front Porch, Uncovered Patio
Private Pool Yes
Building
Lot Description Auto Sprinkler F&R, Landscape Back, Other, Low Maintenance
Story 1
Foundation Slab
Sewer In & Connected
Water Meter on Site
Architectural Style Ranch
Schools
Elementary Schools San Juan Unified
Middle Schools San Juan Unified
High Schools San Juan Unified
School District Sacramento
Others
Senior Community No
Tax ID 213-0560-006-0000
Special Listing Condition None
Read Less

Bought with Lyon RE Fair Oaks
GET MORE INFORMATION





