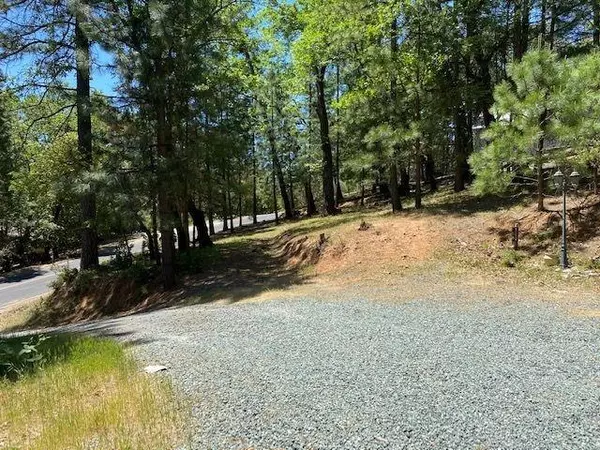For more information regarding the value of a property, please contact us for a free consultation.
22375 Meadowbrook DR Pine Grove, CA 95665
Want to know what your home might be worth? Contact us for a FREE valuation!

Our team is ready to help you sell your home for the highest possible price ASAP
Key Details
Sold Price $400,000
Property Type Single Family Home
Sub Type Single Family Residence
Listing Status Sold
Purchase Type For Sale
Square Footage 1,875 sqft
Price per Sqft $213
MLS Listing ID 221052349
Sold Date 07/17/21
Bedrooms 3
Full Baths 2
HOA Y/N No
Year Built 1991
Lot Size 1.210 Acres
Acres 1.21
Property Sub-Type Single Family Residence
Source MLS Metrolist
Property Description
Awesome 1 story located in Ranch House Estates!! Upon arrival, beautiful mature trees surround you. Stepping out and into this home, a wide spacious foyer welcomes you into a spacious open living area, ready for your design to fit your family needs. Freestanding pellet stove heats your home on chilly evenings. Around the corner is the kitchen and dining area. This large kitchen offers lots of storage, counter area along with a gas stove! Dining area opens to the deck's outdoor gathering spot for BBQ's and Birthdays. Views are amazing! Once inside, a large master suite with walk-in closet and master bath becomes your retreat. Indoor laundry and additional bedrooms for guests and family completes the inside. Second deck area is for enjoying wine, cheese and relaxing. Detached garage has covered areas for working or RV, garage area has workspace and cabinets, inside back has workshop or game area. Garage is 24x22, shop is 12x22. Unfinished basement. Sits on 1.21 acres with views.
Location
State CA
County Amador
Area 22012
Direction Hwy 88 right on Ranch left on Meadowbrook
Rooms
Basement Partial
Guest Accommodations No
Master Bathroom Shower Stall(s), Tile
Master Bedroom Walk-In Closet
Living Room Deck Attached
Dining Room Space in Kitchen
Kitchen Pantry Cabinet, Tile Counter
Interior
Heating Pellet Stove, Propane, Central
Cooling Ceiling Fan(s), Central
Flooring Carpet, Linoleum, Tile
Window Features Dual Pane Full
Appliance Gas Cook Top, Built-In Gas Oven, Hood Over Range, Compactor, Dishwasher, Disposal, Microwave
Laundry Cabinets, Sink, Inside Room
Exterior
Parking Features 24'+ Deep Garage, RV Access, Covered, Detached, Garage Door Opener, Guest Parking Available, Workshop in Garage
Garage Spaces 2.0
Utilities Available Internet Available
View Forest, Hills
Roof Type Composition
Topography Rolling,Lot Grade Varies,Trees Many
Accessibility AccessibleApproachwithRamp
Handicap Access AccessibleApproachwithRamp
Porch Wrap Around Porch
Private Pool No
Building
Lot Description See Remarks
Story 1
Foundation Raised
Sewer Septic System
Water Public
Architectural Style Contemporary
Schools
Elementary Schools Amador Unified
Middle Schools Amador Unified
High Schools Amador Unified
School District Amador
Others
Senior Community No
Tax ID 038-550-018
Special Listing Condition Probate Listing
Read Less

Bought with RE/MAX GOLD Plymouth
GET MORE INFORMATION





