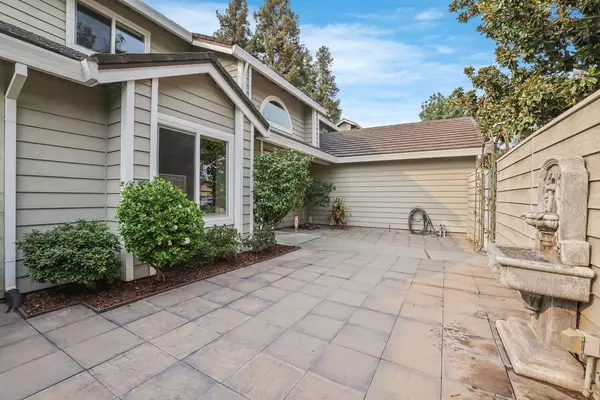For more information regarding the value of a property, please contact us for a free consultation.
3116 Sea Gull LN Stockton, CA 95219
Want to know what your home might be worth? Contact us for a FREE valuation!

Our team is ready to help you sell your home for the highest possible price ASAP
Key Details
Sold Price $570,000
Property Type Single Family Home
Sub Type Single Family Residence
Listing Status Sold
Purchase Type For Sale
Square Footage 2,284 sqft
Price per Sqft $249
MLS Listing ID 221102002
Sold Date 10/29/21
Bedrooms 4
Full Baths 2
HOA Y/N No
Year Built 1988
Lot Size 7,832 Sqft
Acres 0.1798
Lot Dimensions 67 x 122 x 65 x 122
Property Sub-Type Single Family Residence
Source MLS Metrolist
Property Description
One owner home that backs to 14- mile slough. Balcony off master bedroom to enjoy the view. Private courtyard entry leads to this beautiful home. Updates include windows, bathrooms and roof. Comfortable backyard with lemon, apple tree and shed with electricity. Grupe Park is just down the street.
Location
State CA
County San Joaquin
Area 20703
Direction Swain Road to Morgan Place to Sea Gull
Rooms
Guest Accommodations No
Master Bathroom Shower Stall(s), Double Sinks, Granite
Master Bedroom Walk-In Closet
Living Room Other
Dining Room Dining/Family Combo, Dining/Living Combo, Formal Area
Kitchen Kitchen/Family Combo, Tile Counter
Interior
Heating Central, MultiUnits
Cooling Ceiling Fan(s), Central
Flooring Carpet, Laminate, Tile, Wood
Fireplaces Number 1
Fireplaces Type Family Room, Gas Piped
Window Features Dual Pane Full
Appliance Built-In Gas Range, Dishwasher, Disposal, Microwave
Laundry Cabinets, Inside Room
Exterior
Exterior Feature Balcony
Parking Features RV Possible, Garage Facing Front
Garage Spaces 2.0
Fence Fenced
Utilities Available Public
Roof Type Metal
Porch Uncovered Deck
Private Pool No
Building
Lot Description Auto Sprinkler F&R
Story 2
Foundation Slab
Sewer In & Connected
Water Public
Architectural Style Contemporary
Level or Stories Two
Schools
Elementary Schools Lincoln Unified
Middle Schools Lincoln Unified
High Schools Lincoln Unified
School District San Joaquin
Others
Senior Community No
Tax ID 100-350-09
Special Listing Condition None
Read Less

Bought with Alliance Bay Realty
GET MORE INFORMATION





