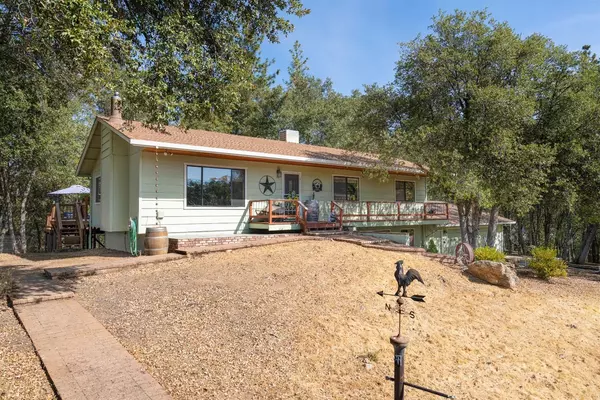For more information regarding the value of a property, please contact us for a free consultation.
18495 Mountain View DR Pine Grove, CA 95665
Want to know what your home might be worth? Contact us for a FREE valuation!

Our team is ready to help you sell your home for the highest possible price ASAP
Key Details
Sold Price $510,000
Property Type Single Family Home
Sub Type Single Family Residence
Listing Status Sold
Purchase Type For Sale
Square Footage 2,296 sqft
Price per Sqft $222
MLS Listing ID 221120488
Sold Date 11/29/21
Bedrooms 3
Full Baths 2
HOA Y/N No
Year Built 1980
Lot Size 1.220 Acres
Acres 1.22
Property Sub-Type Single Family Residence
Source MLS Metrolist
Property Description
Welcome to your new home in Pine Grove, CA! Located within a well established, friendly and quiet neighborhood sits a very well maintained lower mountain retreat close to Jackson and only a short drive to Kirkwood and Lake Tahoe. This home features 3-4 bedrooms, 2.5 bathrooms, an oversized 2 car pull through garage and large backyard with expansive deck. The almost 1.25 acre lot is very accessible only varying slightly. Home also features a Generac generator with a manual start, no need to worry about power outages here! Looking for storage? The home has a storage shed in the backyard, potential boat or rv parking, and under the house storage with raised platforms to keep all of your items safe. All appliances are included in the sale of this home.
Location
State CA
County Amador
Area 22012
Direction From Ridge Road, take Ponderosa Way, right on Sugar Pine Drive, slight right onto Mountain View Drive, continue past Druid Lane, house will be on the right hand side.
Rooms
Guest Accommodations No
Master Bathroom Closet, Shower Stall(s), Window
Master Bedroom Closet
Living Room Great Room, View
Dining Room Dining/Living Combo
Kitchen Granite Counter, Island
Interior
Interior Features Skylight(s), Storage Area(s)
Heating Propane, Central
Cooling Ceiling Fan(s), Central
Flooring Carpet, Tile, Wood
Appliance Free Standing Refrigerator, Hood Over Range, Ice Maker, Dishwasher, Disposal, Free Standing Electric Oven, Wine Refrigerator, Free Standing Electric Range
Laundry Cabinets, Chute, Dryer Included, Sink, Electric, Ground Floor, Washer Included, Inside Area
Exterior
Parking Features 24'+ Deep Garage, Attached, Drive Thru Garage, Garage Door Opener, Garage Facing Front, Uncovered Parking Spaces 2+, Guest Parking Available
Garage Spaces 2.0
Fence Back Yard, Full, Wire
Utilities Available Cable Available, Propane Tank Leased, Generator
View Forest
Roof Type Composition
Topography Lot Grade Varies,Trees Many
Street Surface Paved
Porch Front Porch, Back Porch, Covered Deck
Private Pool No
Building
Lot Description Court, Cul-De-Sac, Low Maintenance
Story 2
Foundation Raised
Sewer Septic System
Water Water District
Architectural Style Traditional, Farmhouse
Schools
Elementary Schools Amador Unified
Middle Schools Amador Unified
High Schools Amador Unified
School District Amador
Others
Senior Community No
Tax ID 038-070-001-000
Special Listing Condition None
Read Less

Bought with Berkshire Hathaway Home Services-Divine Properties
GET MORE INFORMATION





