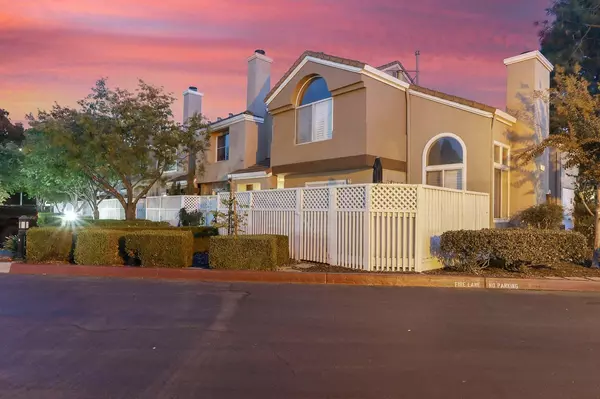For more information regarding the value of a property, please contact us for a free consultation.
6930 Gregorich DR #D San Jose, CA 95138
Want to know what your home might be worth? Contact us for a FREE valuation!

Our team is ready to help you sell your home for the highest possible price ASAP
Key Details
Sold Price $725,000
Property Type Condo
Sub Type Condominium
Listing Status Sold
Purchase Type For Sale
Square Footage 1,093 sqft
Price per Sqft $663
MLS Listing ID 221133133
Sold Date 12/07/21
Bedrooms 2
Full Baths 2
HOA Fees $350/mo
HOA Y/N Yes
Year Built 1992
Lot Size 586 Sqft
Acres 0.0135
Lot Dimensions .0135
Property Sub-Type Condominium
Source MLS Metrolist
Property Description
Darling 2 bedrooms, 2.5 bathrooms, 2 story townhome, 1,093 sq ft, located South San Jose in a nicely maintained pet-friendly complex with nice landscaping, near Coyote Creek park, attached 1 car garage, privacy lattice for front courtyard with raised wood deck, neutral tile & laminate floors, granite countertops, maple cabinets, Bosch super silent dishwasher, convection oven, gas stovetop, kitchen slideouts, newer central heat & AC, ceiling fans, gas starter fireplace in family room, newer LG stacking washer/dryer in laundry closet, plantation shutters, newer baseboards, newer quiet smart garage door opener, wainscotting in downstairs hall bathroom, great closet under the stairs, Brand New Milgard (double pane) windows to be installed by the HOA in the next few months, 2 pools, 2 additional parking permitted spots
Location
State CA
County Santa Clara
Area Santa Teresa
Direction (South) Monterey Rd, (East) Rodling Way, (North) Rodling Dr, follow the road as it turns to your right, slight left at Gregorich Dr, find parking in an open spot, building is on your right hand side.
Rooms
Guest Accommodations No
Master Bathroom Shower Stall(s), Double Sinks
Master Bedroom Walk-In Closet
Living Room Other
Dining Room Dining/Family Combo
Kitchen Granite Counter, Kitchen/Family Combo
Interior
Heating Central
Cooling Ceiling Fan(s), Central
Flooring Carpet, Laminate, Tile, Wood
Fireplaces Number 1
Fireplaces Type Family Room, Gas Piped
Window Features Dual Pane Full
Appliance Gas Water Heater, Dishwasher, Disposal, Microwave
Laundry Laundry Closet, Washer/Dryer Stacked Included
Exterior
Exterior Feature Entry Gate
Parking Features Attached, Garage Door Opener, Garage Facing Rear
Garage Spaces 1.0
Fence Fenced
Pool Common Facility, Fenced, Gunite Construction
Utilities Available Public
Amenities Available Pool
View Hills
Roof Type Tile
Topography Trees Many
Street Surface Asphalt
Porch Uncovered Deck
Private Pool Yes
Building
Lot Description Grass Artificial, Low Maintenance
Story 2
Foundation Concrete, Slab
Sewer In & Connected
Water Public
Architectural Style Contemporary
Level or Stories Two
Schools
Elementary Schools Morgan Hill Unified
Middle Schools Morgan Hill Unified
High Schools Morgan Hill Unified
School District Santa Clara
Others
HOA Fee Include MaintenanceExterior, MaintenanceGrounds, Trash, Water, Pool
Senior Community No
Tax ID 678-77-064
Special Listing Condition None
Pets Allowed Cats OK, Dogs OK
Read Less

Bought with Windermere Valley Properties
GET MORE INFORMATION





