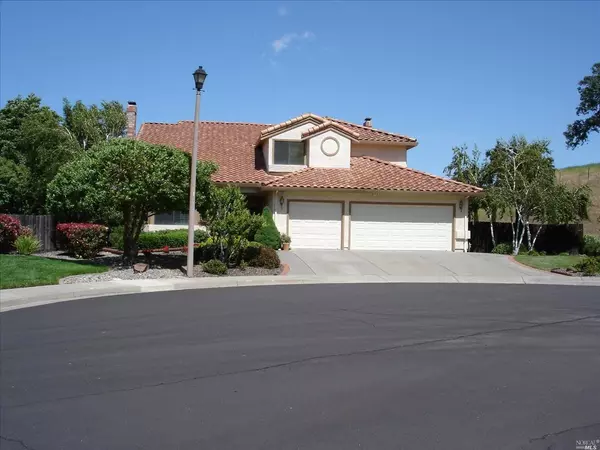For more information regarding the value of a property, please contact us for a free consultation.
2701 Kapalua CT Fairfield, CA 94534
Want to know what your home might be worth? Contact us for a FREE valuation!

Our team is ready to help you sell your home for the highest possible price ASAP
Key Details
Sold Price $699,000
Property Type Single Family Home
Sub Type Single Family Residence
Listing Status Sold
Purchase Type For Sale
Square Footage 2,936 sqft
Price per Sqft $238
MLS Listing ID 21625085
Sold Date 09/27/23
Bedrooms 4
Full Baths 3
HOA Fees $51/qua
HOA Y/N Yes
Year Built 1989
Lot Size 8,921 Sqft
Acres 0.2048
Property Sub-Type Single Family Residence
Source MLS Metrolist
Property Description
Premium elevated location, last street, last house, quiet cul-de-sac, in Rancho Solano , gated community w/ security patrol, open space three sides; custom deck off master suite with incredible panoramic views of golf course, valley, hills and wildlife; whole house fan; 2 fireplaces; master suite mirrored closet doors, walk in closet, jacuzzi in master bath, large rear patio with custom sunscreen; rear and side patio; jennair grill, wet bar;
Location
State CA
County Solano
Area Fairfield 3
Direction Rancho Parkway, enter Seminole Gate, first right on Wailea Circle, next right on Kapalua Ct.
Rooms
Guest Accommodations No
Master Bathroom Tub
Living Room Sunken, Cathedral/Vaulted
Dining Room Formal Area, Formal Room
Kitchen Breakfast Area, Ceramic Counter, Island, Pantry
Interior
Interior Features Cathedral Ceiling, Formal Entry
Heating Central, Fireplace(s), Gas, Natural Gas
Cooling Ceiling Fan(s), Central, Whole House Fan
Flooring Carpet, Linoleum/Vinyl, Tile
Fireplaces Number 2
Fireplaces Type Brick, Family Room, Gas Piped, Insert, Living Room, Raised Hearth
Equipment Attic Fan(s)
Window Features Bay Window(s),Caulked/Sealed,Window Screens,Dual Pane
Appliance Built-In BBQ, Dishwasher, Disposal, Gas Water Heater, Hood Over Range, Insulated Water Heater, Microwave, Self/Cont Clean Oven, Built-In Oven, Cooktop Stove, Gas Range, Refrigerator
Laundry Inside Room
Exterior
Exterior Feature Entry Gate, Wet Bar
Parking Features Attached
Garage Spaces 3.0
Fence Full, Wood
Utilities Available Electric, Public, Dish Antenna, DSL Available, Internet Available, Natural Gas Connected, PG&E
Amenities Available Golf Course
View Golf Course, Garden/Greenbelt, Hills, Panoramic, Valley, Water
Roof Type Tile
Porch Covered Patio, Enclosed Patio, Deck(s), Patio(s)
Private Pool No
Building
Lot Description Adjacent to Golf Course, Auto Sprinkler F&R, Cul-De-Sac, Landscape Back, Landscape Front
Story 2
Foundation Block, MasonryPerimeter
Sewer Public Sewer
Water Public
Architectural Style Spanish/Med
Others
HOA Fee Include Security, Other
Senior Community No
Restrictions Board Approval
Tax ID 0151-572-020
Special Listing Condition None
Read Less

Bought with Country Estates, Inc
GET MORE INFORMATION





