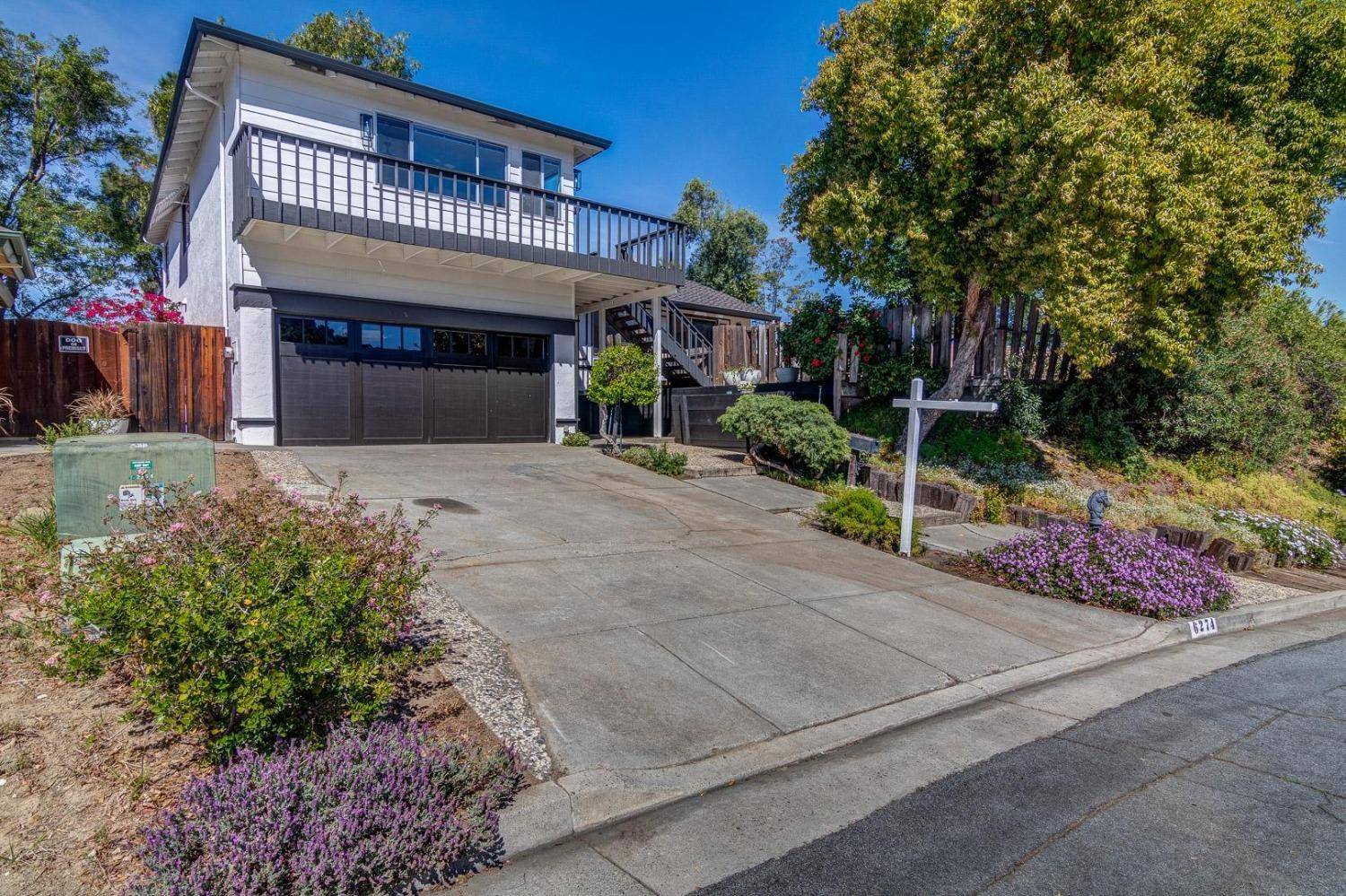For more information regarding the value of a property, please contact us for a free consultation.
6274 Valroy DR San Jose, CA 95123
Want to know what your home might be worth? Contact us for a FREE valuation!

Our team is ready to help you sell your home for the highest possible price ASAP
Key Details
Sold Price $1,950,000
Property Type Single Family Home
Sub Type Single Family Residence
Listing Status Sold
Purchase Type For Sale
Square Footage 2,498 sqft
Price per Sqft $780
MLS Listing ID 222036146
Sold Date 04/27/22
Bedrooms 5
Full Baths 3
HOA Y/N No
Originating Board MLS Metrolist
Year Built 1971
Lot Size 0.320 Acres
Acres 0.3201
Property Sub-Type Single Family Residence
Property Description
Welcome to 6274 Valroy Drive where all your dreams come true! This three-story split-level home is situated on 1/3 acre with stunning panoramic views from its Hilltop perch, and no neighbors behind you. Take a moment to enjoy the scenery in your built-in pool and spa or enjoy a poolside party with family and friends on your lower deck. Side RV access for your van life. Inside, this is no ordinary house! It has all the bells and whistles. Numerous windows and skylights provide ample natural light. Original hardwood floors on second floor and top floor office with built in loft bed. Amazing den on the top floor with cathedral ceilings and a balcony with clear views of Lick Observatory. Top floor primary ensuite bedroom features its own wraparound deck, and there is another guest suite on the second floor. All this is backing up to a park with walking trails. Escape reality and find tranquility and peacefulness in the heart of the valley! Call now if you want this gem to be your NextHome!
Location
State CA
County Santa Clara
Area 21189
Direction From US 101-S, take exit 378 - Blossom Hill Rd and turn right. Turn left on Beswick Rd; Right on Cottle Road, Right on Los Pinos, Right on Valroy.
Rooms
Family Room Cathedral/Vaulted, View
Guest Accommodations No
Master Bathroom Shower Stall(s), Tile
Master Bedroom Balcony, Closet
Living Room View
Dining Room Dining Bar
Kitchen Breakfast Area, Tile Counter
Interior
Interior Features Cathedral Ceiling, Wet Bar, Skylight Tube
Heating Central
Cooling Ceiling Fan(s), Central, Whole House Fan
Flooring Carpet, Laminate, Linoleum, Tile, Wood
Fireplaces Number 1
Fireplaces Type Brick, Wood Burning
Appliance Free Standing Electric Oven, Free Standing Electric Range
Laundry In Garage
Exterior
Exterior Feature Balcony
Parking Features RV Possible, Garage Facing Front
Garage Spaces 2.0
Fence Back Yard, Wood
Pool Pool/Spa Combo
Utilities Available Cable Available, Electric, Internet Available, Natural Gas Available
View Canyon, Panoramic, Garden/Greenbelt, Hills, Mountains
Roof Type Composition
Topography Hillside,Trees Many
Street Surface Asphalt,Chip And Seal
Private Pool Yes
Building
Lot Description Greenbelt, Street Lights, Landscape Back, Landscape Front
Story 3
Foundation Raised
Sewer In & Connected
Water Public
Level or Stories ThreeOrMore
Schools
Elementary Schools San Jose Unified
Middle Schools San Jose Unified
High Schools San Jose Unified
School District Santa Clara
Others
Senior Community No
Tax ID 689-45-027
Special Listing Condition None
Read Less

Bought with Non-MLS Office




