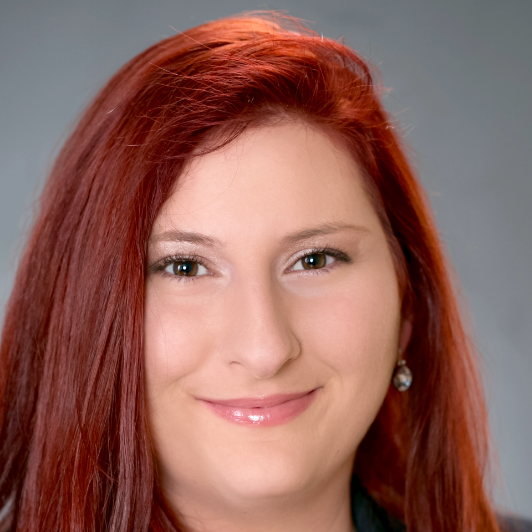For more information regarding the value of a property, please contact us for a free consultation.
1153 Shoreland DR San Jose, CA 95122
Want to know what your home might be worth? Contact us for a FREE valuation!

Our team is ready to help you sell your home for the highest possible price ASAP
Key Details
Sold Price $920,000
Property Type Single Family Home
Sub Type Single Family Residence
Listing Status Sold
Purchase Type For Sale
Square Footage 1,155 sqft
Price per Sqft $796
MLS Listing ID 222120557
Sold Date 10/29/22
Bedrooms 3
Full Baths 2
HOA Y/N No
Year Built 1978
Lot Size 4,931 Sqft
Acres 0.1132
Property Sub-Type Single Family Residence
Source MLS Metrolist
Property Description
Opportunity knocks with this wonderfully cared for single story home! This home has been recently updated with a new roof, new windows, water heater, stove and central heat (that can be easily upgraded to central air!) Also, don't miss the new low maintenance landscaping in the front yard. Large windows throughout create plenty of natural light. Entertain outside with the built in BBQ or satisfy your green thumb by adding to the pomegranate, fig and apple trees. Close to The Grand Century/East Ridge Mall, The Plant Shopping Center, Los Lagos Golf Course, San Jose State University and much more. Come check out this amazing home that has all of the big ticket items already updated for you!
Location
State CA
County Santa Clara
Area South San Jose
Direction Exit 101 --> Follow Tully Rd and McLaughlin Ave to Shoreland Dr --> Turn right onto Tully Rd --> Turn right onto McLaughlin Ave --> Turn right onto Shoreland Dr --> Destination will be on the left
Rooms
Guest Accommodations No
Master Bathroom Shower Stall(s), Tile
Master Bedroom Closet
Living Room Cathedral/Vaulted
Dining Room Space in Kitchen
Kitchen Tile Counter
Interior
Interior Features Cathedral Ceiling, Storage Area(s)
Heating Central
Cooling Ceiling Fan(s)
Flooring Carpet, Laminate, Tile
Fireplaces Number 1
Fireplaces Type Brick, Wood Burning
Window Features Dual Pane Full
Appliance Free Standing Gas Oven, Free Standing Gas Range
Laundry Dryer Included, Washer Included, In Garage
Exterior
Exterior Feature BBQ Built-In
Parking Features Private, Attached, Side-by-Side, Enclosed, Garage Facing Front
Garage Spaces 2.0
Fence Wood
Utilities Available Cable Connected, Public, Electric, Natural Gas Connected
Roof Type Shingle
Private Pool No
Building
Lot Description Manual Sprinkler Rear, Corner, Zero Lot Line, Landscape Front
Story 1
Foundation Concrete, Slab
Sewer Public Sewer
Water Public
Level or Stories One
Schools
Elementary Schools Franklin-Mckinley Elem
Middle Schools Franklin-Mckinley Elem
High Schools East Side Union High
School District Santa Clara
Others
Senior Community No
Tax ID 477-59-026
Special Listing Condition Offer As Is
Read Less

Bought with KW Silicon City
GET MORE INFORMATION





