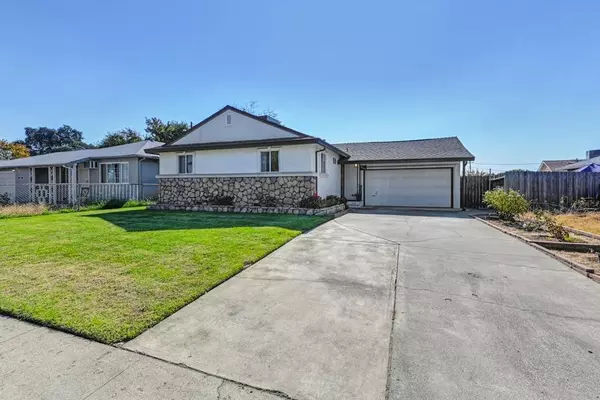For more information regarding the value of a property, please contact us for a free consultation.
5848 ELMO DRIVE North Highlands, CA 95660
Want to know what your home might be worth? Contact us for a FREE valuation!

Our team is ready to help you sell your home for the highest possible price ASAP
Key Details
Sold Price $375,000
Property Type Single Family Home
Sub Type Single Family Residence
Listing Status Sold
Purchase Type For Sale
Square Footage 925 sqft
Price per Sqft $405
MLS Listing ID 223104015
Sold Date 11/20/23
Bedrooms 3
Full Baths 1
HOA Y/N No
Year Built 1954
Lot Size 6,098 Sqft
Acres 0.14
Property Sub-Type Single Family Residence
Source MLS Metrolist
Property Description
Well-located, single story home on a street with very little traffic. The fully fenced rear yard is huge and beautifully landscaped. Newer custom deck and pergola provide a lovely space for back yard entertainment throughout the year. There is also a concrete pad intended for a storage shed. The interior features classic, original hardwood floors that could be gorgeous & elegant with a little TLC. Original owners cared for the home lovingly, adding Dual Pane Windows, the custom rear deck with pergola, copper pipes, newer roof gutters and more. 2 car garage!!! Extra long front driveway! This is a gem!
Location
State CA
County Sacramento
Area 10660
Direction Gilman to Santa Fe to ELMO. NO SIGN ON STREET, NO FOR SALE SIGN
Rooms
Guest Accommodations No
Master Bedroom Closet, Ground Floor
Living Room Deck Attached
Dining Room Formal Area
Kitchen Tile Counter
Interior
Interior Features Formal Entry
Heating Central, Gas
Cooling Central
Flooring Wood
Window Features Dual Pane Full
Appliance Free Standing Gas Range, Free Standing Refrigerator, Hood Over Range, Dishwasher, Disposal, Microwave
Laundry In Garage
Exterior
Parking Features Garage Facing Front, Interior Access
Garage Spaces 2.0
Fence Back Yard, Wood
Utilities Available Electric, Natural Gas Connected
Roof Type Composition
Topography Level
Street Surface Paved
Porch Covered Deck
Private Pool No
Building
Lot Description Auto Sprinkler F&R, Landscape Back, Landscape Front
Story 1
Foundation Raised
Sewer In & Connected
Water Water District
Level or Stories One
Schools
Elementary Schools Twin Rivers Unified
Middle Schools Twin Rivers Unified
High Schools Twin Rivers Unified
School District Sacramento
Others
Senior Community No
Tax ID 218-0143-013-0000
Special Listing Condition Successor Trustee Sale
Read Less

Bought with Intrust Realty Group
GET MORE INFORMATION





