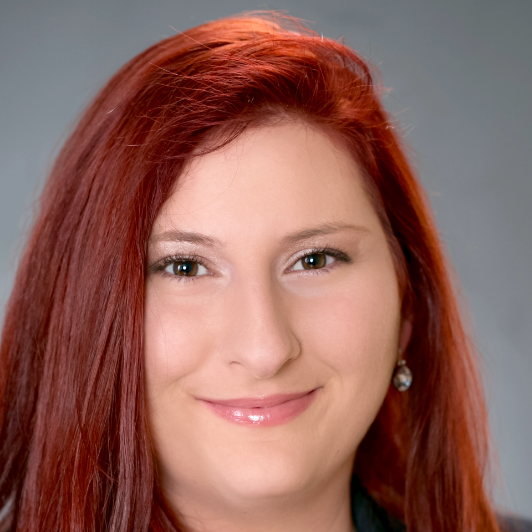For more information regarding the value of a property, please contact us for a free consultation.
1926 tenth Olivehurst, CA 95961
Want to know what your home might be worth? Contact us for a FREE valuation!

Our team is ready to help you sell your home for the highest possible price ASAP
Key Details
Sold Price $269,000
Property Type Single Family Home
Sub Type Single Family Residence
Listing Status Sold
Purchase Type For Sale
Square Footage 1,010 sqft
Price per Sqft $266
MLS Listing ID 225100970
Sold Date 09/04/25
Bedrooms 2
Full Baths 1
HOA Y/N No
Year Built 1964
Lot Size 8,276 Sqft
Acres 0.19
Property Sub-Type Single Family Residence
Source MLS Metrolist
Property Description
Charming 2/ possible 3 bedroom home. Walking Distance to Schools/ Park/ Tennis Courts & Community Pool. Could be a good investment opportunity. Small home on a Huge Lot-Pt.19. You'll love the Yard- lots of room. Bring on the Gardener- Bring on the children & pets! Lots of potential. Back yard is fenced. The interior has recently been painted. Kitchen offers double stainless sinks & gas stove with a pass thru into the living room w/lino flooring. Under counter lighting (New PUC LITES) Original Hardwood flooring in Living Room, Hallway, and bedrooms. There is an addition that can easily be a 3rd bedroom/New Carpet-closet included w/ a private entrance. Laundry Room. Newer Roof. Ceiling Fans. No Garage-but a nice carport. Close to Hard Rock/ Costco/ Walmart/ BAFB & Public Transportation. Commuter Friendly. With some elbow grease and a little TLC- this would be a fantastic home.
Location
State CA
County Yuba
Area 12409
Direction from Lincoln- Hwy 70 north to McGowan. Turn right at Powerline Rd. Turn Left on 10th. Property is on the left
Rooms
Guest Accommodations No
Living Room Other
Dining Room Space in Kitchen
Kitchen Synthetic Counter
Interior
Heating Wall Furnace
Cooling Ceiling Fan(s), Window Unit(s)
Flooring Carpet, Laminate, Wood
Window Features Dual Pane Partial
Appliance Free Standing Gas Range
Laundry Hookups Only, Inside Room
Exterior
Parking Features No Garage
Fence Back Yard
Utilities Available Cable Available, Public
Roof Type Composition
Topography Level
Street Surface Paved
Porch Covered Patio
Private Pool No
Building
Lot Description Manual Sprinkler F&R
Story 1
Foundation Raised
Sewer Public Sewer
Water Public
Architectural Style A-Frame
Schools
Elementary Schools Marysville Joint
Middle Schools Marysville Joint
High Schools Marysville Joint
School District Yuba
Others
Senior Community No
Tax ID 013-290-042-000
Special Listing Condition None
Pets Allowed Yes
Read Less

Bought with American Home Realty
GET MORE INFORMATION





