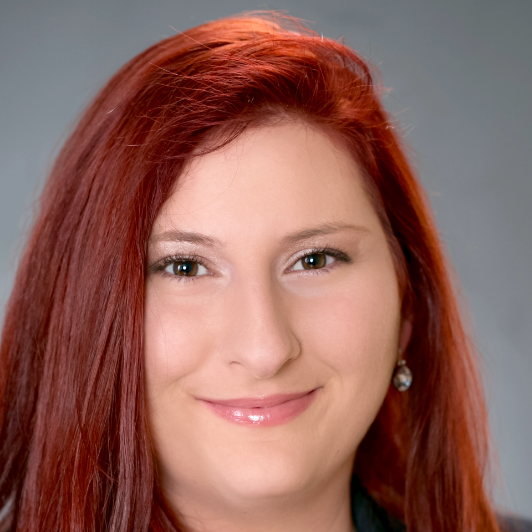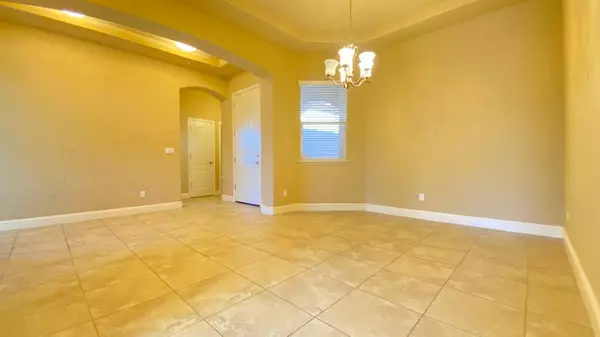For more information regarding the value of a property, please contact us for a free consultation.
11055 Terra Blanca WAY Rancho Cordova, CA 95670
Want to know what your home might be worth? Contact us for a FREE valuation!

Our team is ready to help you sell your home for the highest possible price ASAP
Key Details
Sold Price $650,000
Property Type Single Family Home
Sub Type Single Family Residence
Listing Status Sold
Purchase Type For Sale
Square Footage 1,777 sqft
Price per Sqft $365
MLS Listing ID 225101367
Sold Date 09/08/25
Bedrooms 3
Full Baths 2
HOA Y/N No
Year Built 2014
Lot Size 8,647 Sqft
Acres 0.1985
Property Sub-Type Single Family Residence
Source MLS Metrolist
Property Description
This beautiful and well-maintained single family home situated in the heart of Rancho Cordova city. As you walk-in, you'll see all features including a spacious family room and an amazing master bathroom w/ sunken tub, double sinks and walk-in-closet, all granite countertops, tile floorings, and dual pane windows. Kitchen has plenty of spaces including lots of cabinetry and Kitchen Island w/ double sinks. Beautiful natural lights, fire sprinklers and outside view and access from master bedroom. Huge backyard to entertain your family on the weekends and holidays. Tankless water heater. 20 years leased low-cost Solar Systems pre-paid by the builder. Buyers to be pre-approved by the Solar Company, and the Solar account to be transferred through Escrow. It's a must see while it lasts.
Location
State CA
County Sacramento
Area 10670
Direction East HWY 50, South Zinfandel Drive, Left on the second Baroque Drive, Left on Terra Blanca Way to address on right.
Rooms
Family Room Great Room, View
Guest Accommodations No
Master Bathroom Shower Stall(s), Double Sinks, Dual Flush Toilet, Granite, Sunken Tub, Walk-In Closet, Window
Master Bedroom Walk-In Closet, Outside Access
Living Room Other
Dining Room Dining/Family Combo, Space in Kitchen, Formal Area
Kitchen Pantry Cabinet, Granite Counter, Island w/Sink, Kitchen/Family Combo
Interior
Interior Features Formal Entry
Heating Central, Natural Gas
Cooling Ceiling Fan(s), Central
Flooring Tile
Equipment Attic Fan(s), Dish Antenna
Window Features Dual Pane Full,Window Screens
Appliance Free Standing Refrigerator, Gas Cook Top, Ice Maker, Dishwasher, Disposal, Microwave
Laundry Cabinets, Washer Included, See Remarks, Inside Room
Exterior
Exterior Feature Entry Gate
Parking Features Attached, Garage Door Opener, Garage Facing Front, Interior Access
Garage Spaces 3.0
Fence Back Yard, Fenced, Wood
Utilities Available Cable Available, Natural Gas Available, Public, Solar, Sewer In & Connected
View City, City Lights
Roof Type Tile
Topography Level
Street Surface Paved
Private Pool No
Building
Lot Description Auto Sprinkler F&R, Curb(s)/Gutter(s)
Story 1
Foundation Concrete, Slab
Sewer Public Sewer
Water Public
Level or Stories One
Schools
Elementary Schools Folsom-Cordova
Middle Schools Folsom-Cordova
High Schools Folsom-Cordova
School District Sacramento
Others
Senior Community No
Tax ID 072-2580-057-0000
Special Listing Condition None
Pets Allowed Yes
Read Less

Bought with Keller Williams Realty Folsom
GET MORE INFORMATION





