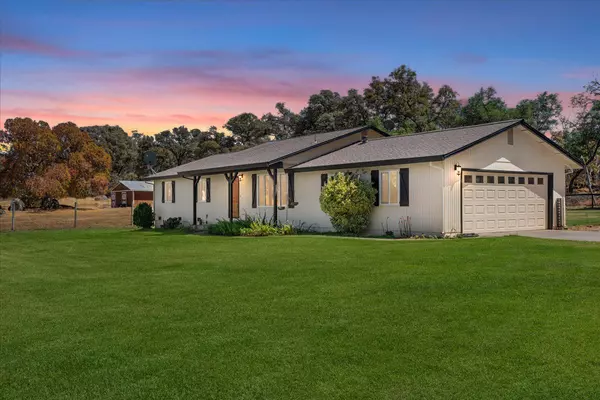For more information regarding the value of a property, please contact us for a free consultation.
14605 Clover Ridge LN Penn Valley, CA 95946
Want to know what your home might be worth? Contact us for a FREE valuation!

Our team is ready to help you sell your home for the highest possible price ASAP
Key Details
Sold Price $575,000
Property Type Single Family Home
Sub Type Single Family Residence
Listing Status Sold
Purchase Type For Sale
Square Footage 1,500 sqft
Price per Sqft $383
MLS Listing ID 225104361
Sold Date 10/21/25
Bedrooms 3
Full Baths 2
HOA Y/N No
Year Built 1980
Lot Size 5.000 Acres
Acres 5.0
Property Sub-Type Single Family Residence
Source MLS Metrolist
Property Description
Experience modern comfort and country charm on this fully remodeled 3 bed, 2 bath home on 5 usable, fenced acres in Penn Valley. Backing to a 640-acre animal sanctuary with no rear neighbors, this 1,500 sq ft home was taken to the studs just a few years ago and feels like new. Stylish finishes throughout include custom cabinetry, waterproof LVP flooring, updated HVAC/water heater, and a character-rich kitchen with brick accents. Enjoy peaceful views from the living room and a layout ideal for both relaxing and entertaining. Outside, you'll find a well-equipped barn with 3 stalls, hay storage, and three separate pastures-perfect for horses, livestock, or gardening. A fenced backyard keeps pets secure, and recent upgrades include solar with battery backup, a new well pressure tank, well house, and septic pump. Whether you're after a quiet retreat or a turnkey mini-ranch, this is your rare chance to own a slice of Penn Valley paradise.
Location
State CA
County Nevada
Area 13103
Direction Indian Springs to Fallen Leaf Ln.
Rooms
Guest Accommodations No
Master Bathroom Shower Stall(s)
Master Bedroom Closet
Living Room View
Dining Room Dining/Living Combo
Kitchen Granite Counter
Interior
Heating Central
Cooling Ceiling Fan(s), Central
Flooring Vinyl
Window Features Dual Pane Full
Appliance Built-In Electric Oven, Hood Over Range, Dishwasher, Disposal, Plumbed For Ice Maker, Electric Cook Top, Electric Water Heater
Laundry In Garage
Exterior
Exterior Feature Dog Run
Parking Features Garage Facing Side
Garage Spaces 2.0
Fence Back Yard, Cross Fenced, Front Yard, Full
Utilities Available Solar, Electric
Roof Type Composition
Topography Level
Street Surface Gravel
Porch Front Porch, Back Porch
Private Pool No
Building
Lot Description Manual Sprinkler Rear, Dead End
Story 1
Foundation Raised
Sewer Septic System
Water Well, Private
Architectural Style Ranch
Schools
Elementary Schools Penn Valley
Middle Schools Penn Valley
High Schools Nevada Joint Union
School District Nevada
Others
Senior Community No
Tax ID 002-250-036-000
Special Listing Condition Offer As Is, None
Read Less

Bought with Providence Properties
GET MORE INFORMATION





