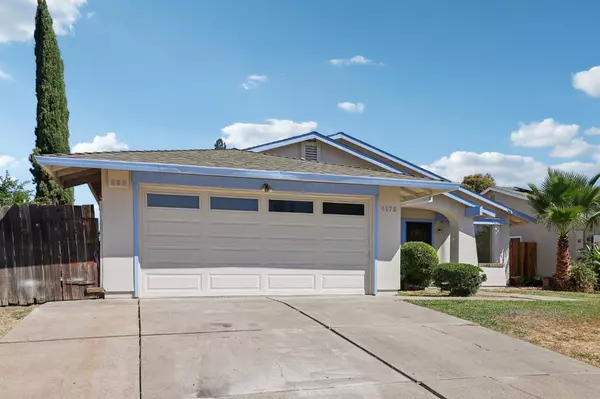For more information regarding the value of a property, please contact us for a free consultation.
4175 Amapola WAY Sacramento, CA 95823
Want to know what your home might be worth? Contact us for a FREE valuation!

Our team is ready to help you sell your home for the highest possible price ASAP
Key Details
Sold Price $465,000
Property Type Single Family Home
Sub Type Single Family Residence
Listing Status Sold
Purchase Type For Sale
Square Footage 1,406 sqft
Price per Sqft $330
MLS Listing ID 225105269
Sold Date 10/29/25
Bedrooms 3
Full Baths 2
HOA Y/N No
Year Built 1983
Lot Size 6,534 Sqft
Acres 0.15
Property Sub-Type Single Family Residence
Source MLS Metrolist
Property Description
Welcome to this beautifully updated home, where modern comfort meets timeless style. Step inside to find the neutral sand-colored flooring, fresh paint throughout, vaulted ceilings and excellent natural lighting create an inviting atmosphere that complements any decor. This move-in ready gem offers a spacious and flexible layout designed for both everyday living and effortless entertaining. Enjoy the convenience of two distinct living spaces, a cozy family room and a formal living room along with both a traditional dining area and a charming breakfast nook, perfect for morning coffee or casual meals. The well-appointed kitchen boasts generous counter space, ideal for multiple cooks or hosting gatherings with ease. With its thoughtful updates, open flow, and welcoming design, this home is ready.
Location
State CA
County Sacramento
Area 10823
Direction Freeway exit → Mack Rd toward Franklin Blvd. Left on Franklin Blvd. Right on Armadale Way. Left on La Corona Drive. Right on Millport Way. Right onto Amapola Way. Destination will be on left.
Rooms
Guest Accommodations No
Living Room Cathedral/Vaulted
Dining Room Breakfast Nook
Kitchen Breakfast Area, Synthetic Counter
Interior
Interior Features Cathedral Ceiling
Heating Central, Fireplace(s)
Cooling Central
Flooring Laminate
Fireplaces Number 1
Fireplaces Type Family Room, Wood Burning
Appliance Hood Over Range, Dishwasher, Electric Cook Top
Laundry Hookups Only, Inside Room
Exterior
Parking Features Attached
Garage Spaces 2.0
Fence Wood, Fenced
Utilities Available Public, Sewer In & Connected
View Other
Roof Type Shingle
Topography Level
Street Surface Asphalt
Porch Covered Patio
Private Pool No
Building
Lot Description Shape Regular
Story 1
Foundation Concrete
Sewer Public Sewer
Water Meter on Site, Public
Architectural Style Ranch
Level or Stories One
Schools
Elementary Schools Elk Grove Unified
Middle Schools Elk Grove Unified
High Schools Elk Grove Unified
School District Sacramento
Others
Senior Community No
Tax ID 119-0380-021-0000
Special Listing Condition None
Pets Allowed Yes
Read Less

Bought with Keller Williams Realty
GET MORE INFORMATION





