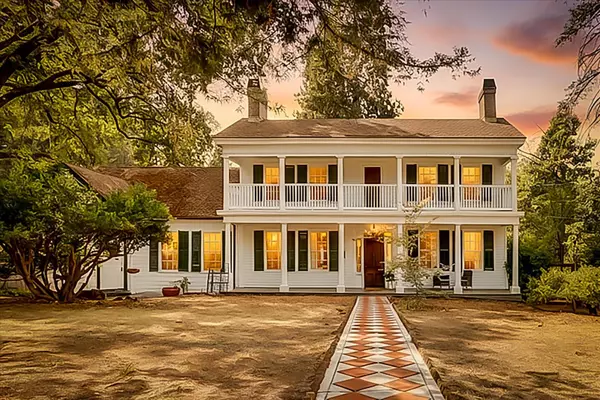For more information regarding the value of a property, please contact us for a free consultation.
416 Zion ST Nevada City, CA 95959
Want to know what your home might be worth? Contact us for a FREE valuation!

Our team is ready to help you sell your home for the highest possible price ASAP
Key Details
Sold Price $775,000
Property Type Single Family Home
Sub Type Single Family Residence
Listing Status Sold
Purchase Type For Sale
Square Footage 2,770 sqft
Price per Sqft $279
MLS Listing ID 225118204
Sold Date 10/29/25
Bedrooms 4
Full Baths 2
HOA Y/N No
Year Built 1855
Lot Size 0.670 Acres
Acres 0.67
Property Sub-Type Single Family Residence
Source MLS Metrolist
Property Description
Charming historic Nevada City residence on a rare, mostly flat, over half acre just moments from shops, dining and the famous Tribute Trail. This 1855 Ante-Bellum Colonial was built by William Morris Stewart, an early district attorney turned U.S. Senator known as the Silver Senator'' as a faithful replica of his wife's birthplace. He sold the home to Judge Niles Searls, who went on to become Chief Justice of the California Supreme Court tying this property to two of Nevada City's most prominent civic leaders. It's the only home of its type in not only California, but all of the western United States, offering unmatched historical significance and architectural appeal. The property includes a 3 bed / 1 bath main house, a connected 1 bed / 1 bath apartment, and a historic Truckee toll house cabin in the backyard. Lush fenced grounds offer room for gardens and creative use. As-Is sale.
Location
State CA
County Nevada
Area 13106
Direction Highway 49 to Sacramento Street, Sacramento Street to Clark Street, Clark Street to Zion Street.
Rooms
Basement Partial
Guest Accommodations Yes
Master Bedroom Closet, Ground Floor
Living Room Skylight(s), Great Room
Dining Room Dining/Living Combo
Kitchen Butlers Pantry, Granite Counter, Island, Stone Counter
Interior
Heating Fireplace(s), Wood Stove, Other
Cooling Ceiling Fan(s), Wall Unit(s), Window Unit(s)
Flooring Tile, Vinyl, Wood
Fireplaces Number 3
Fireplaces Type Living Room, Master Bedroom, Den, Raised Hearth, Gas Piped
Window Features Skylight Tube
Appliance Built-In Electric Oven, Built-In Electric Range, Free Standing Refrigerator, Dishwasher, Disposal, Microwave
Laundry Cabinets, Dryer Included, Sink, Washer Included, Inside Area, Inside Room
Exterior
Exterior Feature Balcony, Uncovered Courtyard, Fire Pit
Parking Features Detached, Uncovered Parking Spaces 2+
Garage Spaces 1.0
Fence Back Yard, Fenced, Front Yard
Utilities Available Public
Roof Type Composition
Topography Level
Street Surface Asphalt
Porch Front Porch, Roof Deck, Uncovered Patio
Private Pool No
Building
Lot Description Garden, Shape Regular
Story 2
Foundation Raised
Sewer Public Sewer
Water Public
Architectural Style Colonial, Victorian, Vintage, See Remarks, Other
Level or Stories Two
Schools
Elementary Schools Nevada City
Middle Schools Nevada City
High Schools Nevada Joint Union
School District Nevada
Others
Senior Community No
Tax ID 005-160-002-000
Special Listing Condition Offer As Is
Pets Allowed Yes
Read Less

Bought with Century 21 Cornerstone Realty
GET MORE INFORMATION





